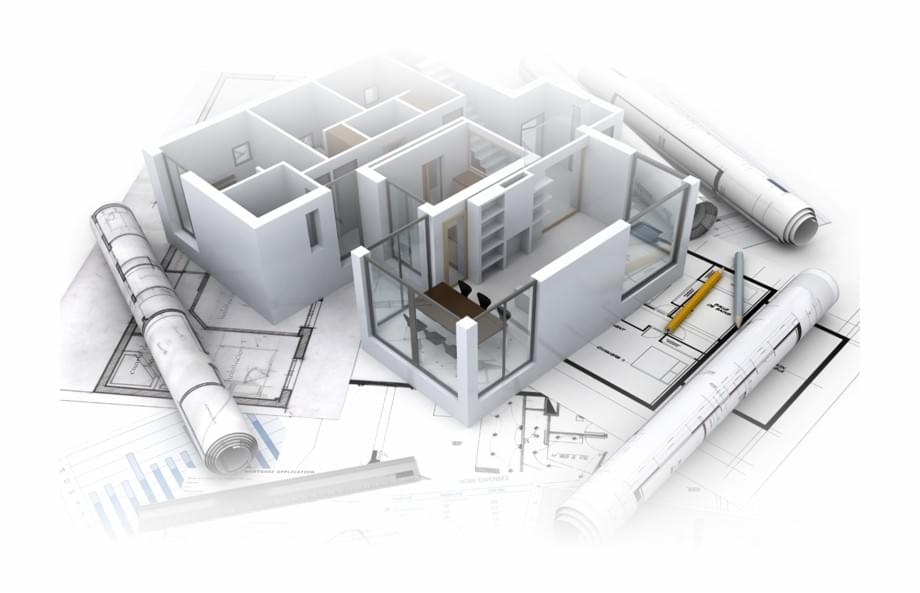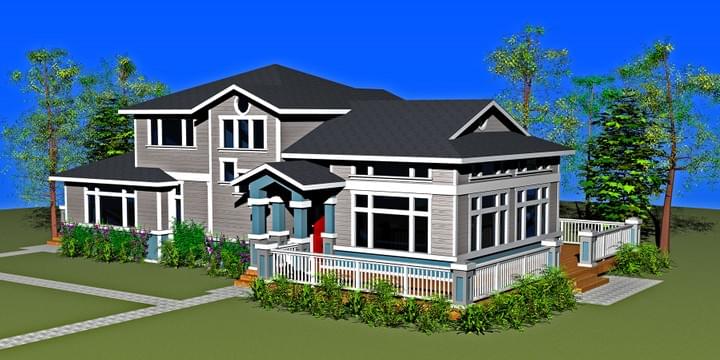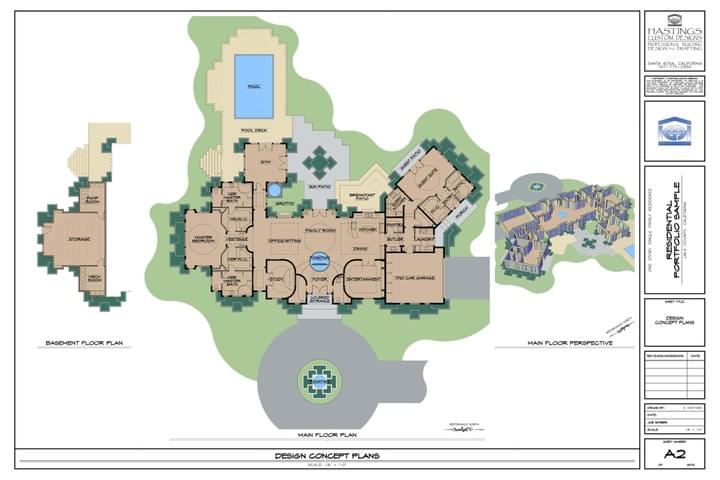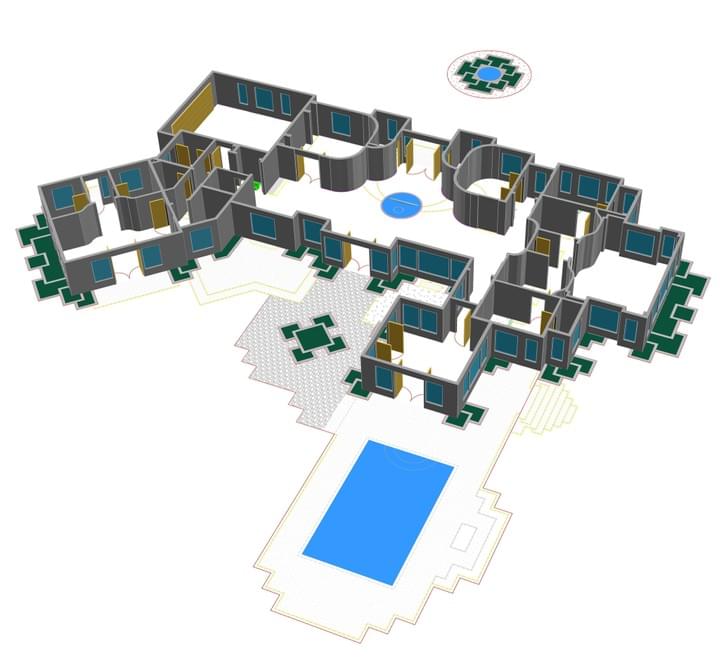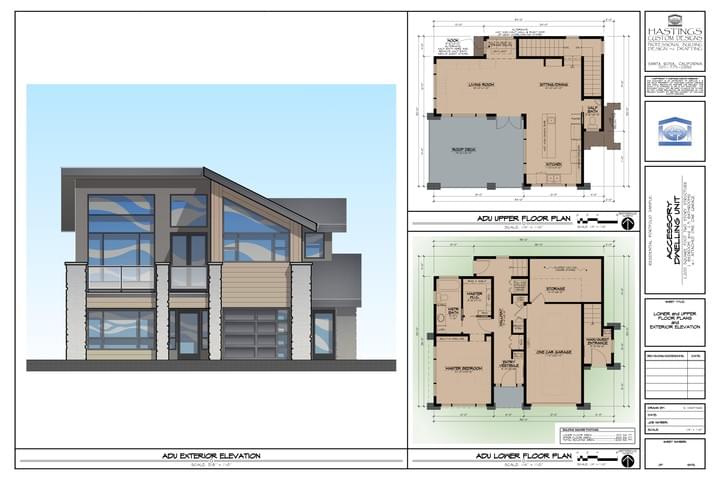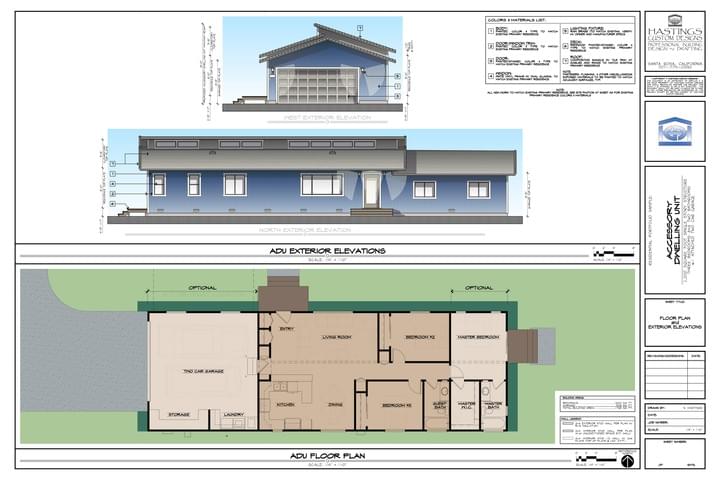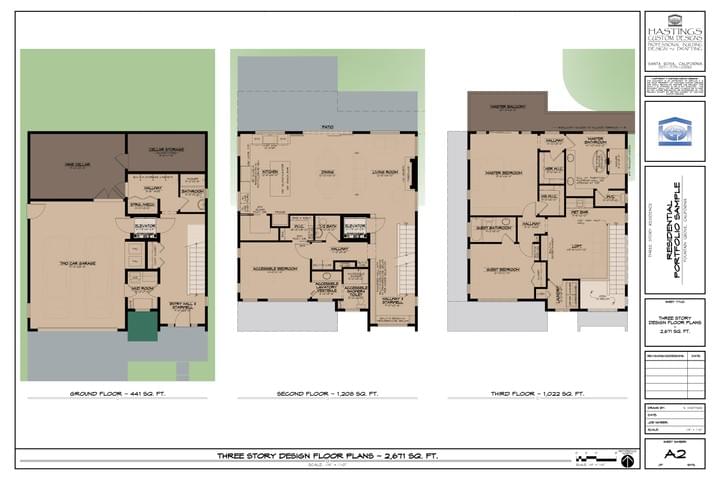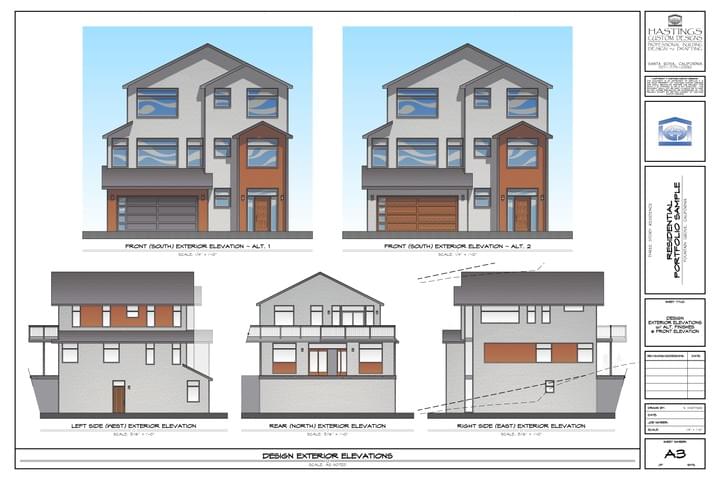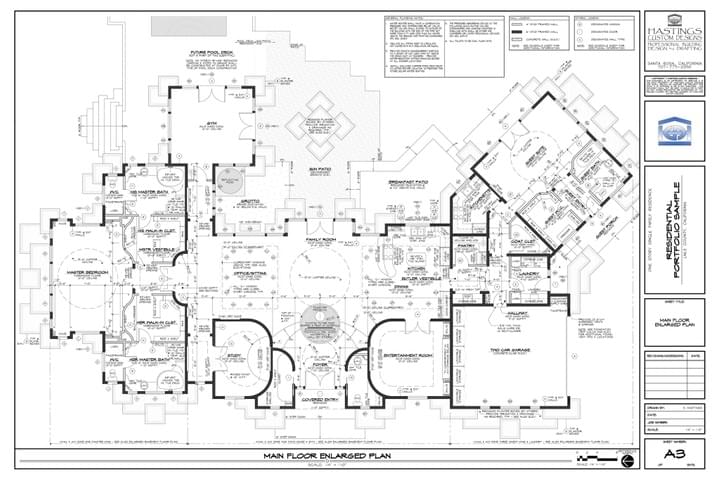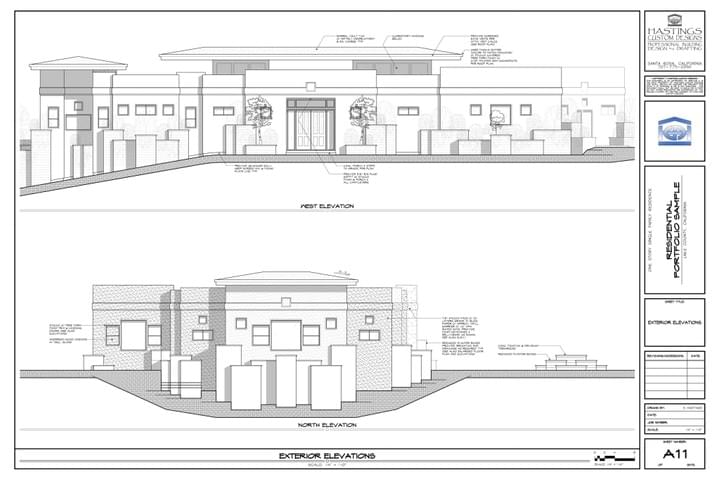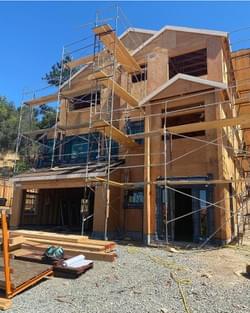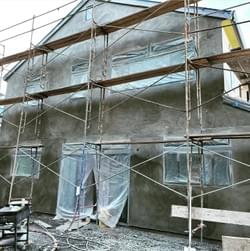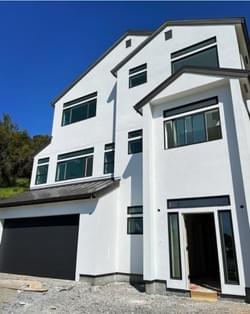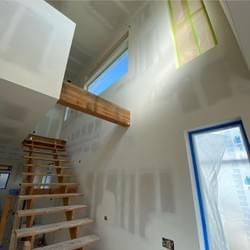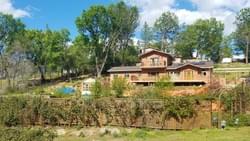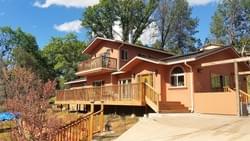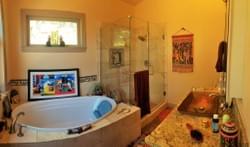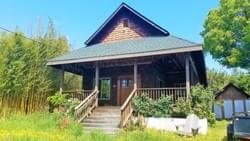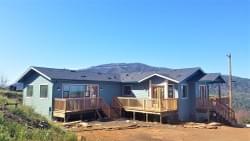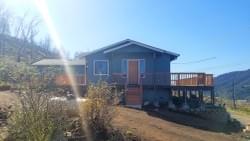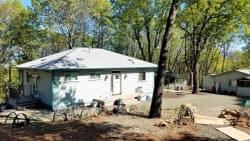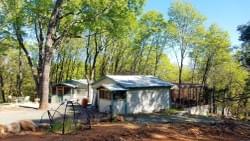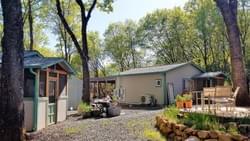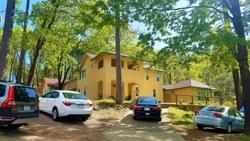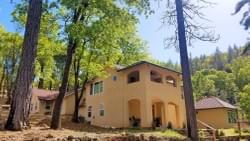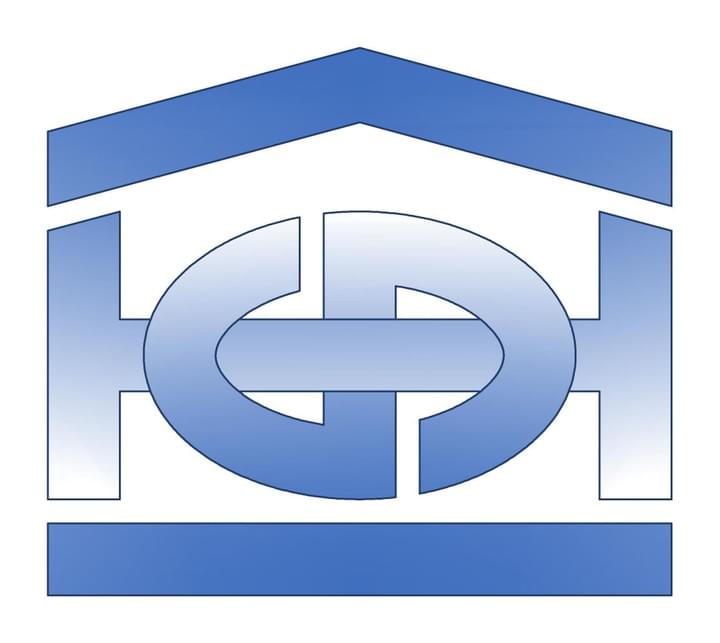


NEW CONSTRUCTION, REMODELS, ADDITIONS and RENNOVATIONS
ABOUT HASTINGS CUSTOM DESIGNS
Hastings Custom Designs is dedicated to providing each client with the outstanding building design and drafting services that every project requires and deserves. Whether this is your first project or simply the next step in the evolution of a home you already love, you will be personally assisted every step of the way as we bring a handcrafted design to realization. These professional services cater to projects of all sizes ranging from breaking ground on a new residence, to a remodel and addition that reimagines your home and accommodates our ever-changing lifestyles, or an accessory dwelling unit that increases property value and income.
Sandal Hastings of Hastings Custom Designs is a building designer with over twenty years of experience in providing clients with excellence at competitive rates. Whether you need assistance with a new handcrafted plan or already have a design in mind, HCD will ensure your project is brought to successful completion.

PROFESSIONAL SERVICES
Comprehensive services provided by Hastings Custom Designs for building design and drafting of new construction, remodels, additions, and renovations include:
Client Consultations - Providing vital information for clients who are undertaking their first project or who are already experienced with the design and building process. These consultations occur throughout the duration of your project from our initial design meeting through to turn-key completion of construction.
Building & Local Code Analysis - Every project begins with a site-specific building code analysis to ensure that concept plans optimize natural features while adhering to local codes and ordinances.
Custom Plan Design & Drafting - Initial design concept plans are generated in close coordination with the client according to design criteria providing a hands-on experience as we bring your design to life.
Color & Materials Selections - Assistance and recommendations in the selection of interior &/or exterior colors, materials, and finishes per client request and project scope.
3D Renderings & Graphic Models - Simple or complex three-dimensional floor plans, interior elevations, and building models may be computer-generated at the client's request which allows a greater depth of review and design visualization beyond traditional two-dimensional building plans.
Coordination with Consultants - Critical information is seamlessly communicated to the client and design team so that the project progress moves forward efficiently and effectively. Additionally, project-specific consultant recommendations &/or selections are available upon client request.
Construction Document Preparation - Industry-standard building plans and documents are generated in coordination with client and project-specific consultants for building permit submittal and issuance.
Permit Submittals - Submittal to the local building department and any other necessary local agencies may be performed on behalf of the client or the client may elect to make the submittal themselves. In all cases, you will be provided with assistance every step of the way to successfully attain a building permit.
Construction Administration - Once you have received your building permit there are often additional questions that the client may have leading up to and through construction, including the selection of the right building team or the best materials to use for your project. Assistance to both the client and the building team may be provided at the request of the client throughout construction.
PORTFOLIO & SAMPLES

BUILDING DESIGN RENDERING
Design rendering of a two-story, single-family residence with detached garage. Renderings are a way to bring your project to life before you break ground and can often help the client make important decisions regarding design, materials, colors, and finishes. These graphic models may range in detail from simple interior elevation sketches to birds-eye views of floor plans with cabinetry and furniture layout or even a complete building model as shown here utilizing client-selected finishes and building materials.

DESIGN CONCEPT FLOOR PLANS
Custom design concept floor plans and three-dimensional perspective for client review of a +4,100 square foot residence with attached guest suite. Concept plans are produced in close consideration and coordination with the client to provide a design or series of designs that are best suited for each project.

SIMPLE 3D FLOOR PLAN PERSPECTIVE
Floor plan perspective view with simple detail for a +4,100 square foot residence with attached guest suite. Floor Plan perspectives offer the client a way to visualize the interior space of their new home beyond traditional two-dimensional plan views and refine the design of each living space accordingly to create the ideal finished structure.

ACCESSORY DWELLING UNIT DESIGN CONCEPT
Design floor plan and front elevation for client review showing proposed building colors, materials, and finishes for a 1,200 square foot Accessory Dwelling Unit (ADU) with one bedroom, one and a half baths, one car garage, and office space which may be converted to a second bedroom. This contemporary design features stone and wood finishes that resonate with the surrounding redwood forest on the project site, vaulted ceilings on the upper floor, large view windows, and a roof deck that brings a touch of the outdoor elements into the living space. Colorized elevations provide assistance in exploring and selecting design styles, materials, and finishes that make a project personal to each client.

ACCESSORY DWELLING UNIT DESIGN SAMPLE
Design floor plan for review with the client of an Accessory Dwelling Unit (ADU) with clearstory windows providing additional daylight in the living areas and bedrooms. This ADU has the owner option to be constructed as three different sized plans; a 928 square foot, two-bedroom, one-bathroom base plan; a 1,200 square foot, three-bedroom, two-bathroom primary residence or ADU; or a 1,200 square foot, three-bedroom, two-bathroom primary residence or ADU with an attached oversized two-car garage which includes laundry and storage areas. The optional master bedroom and 528 square foot garage may be added to the base plan in separate phases which allows for the construction of the full plan to occur according to budget.

THREE-STORY RESIDENCE DESIGN SAMPLE
Design floor plans for client approval of a +2,670 square foot, three-story, three-bedroom, three and one half bathroom residence with a two-car garage, climate-controlled wine cellar and wine storage (or shop), lower floor mudroom with stacked washer/dryer, upper floor full laundry room, loft with wet bar, master bedroom balcony, and floating stairs between all three floors. This residence also includes an elevator between the lower and main floor levels to provide wheelchair access to the main floor bedroom which is designed with an ADA accessible bathroom and a laundry chute to the mudroom at the ground floor.

THREE-STORY RESIDENCE ELEVATION DESIGN SAMPLE
Exterior elevations for client approval of a +2,670 square foot residence, including alternate finishes at the front elevation per client selection. This residence is designed with a clean plaster finish featuring horizontal hardwood in-lay accents, generously sized windows with transom windows above for extra light, and a large four-panel sliding glass door at the main floor patio allowing the home to be opened to the surrounding environment and site features.

CONSTRUCTION DOCUMENT FLOOR PLAN SAMPLE
Floor plan showing standard plan notes, dimensions, and details required for permit submittal of a +4,100 square foot, single-story, two-bedroom, two and a half bathroom single-family residence with home theater, study, gym, butler's pantry, indoor/outdoor water features, pool, hot tub, rooftop lounge, two-car garage, basement storage/mechanical room, terraced landscaping, and attached guest suite including full kitchen and bathroom. Construction documents are prepared according to local codes and industry design standards.

CONSTRUCTION DOCUMENT ELEVATIONS SAMPLE
Exterior elevations showing standard plan notes, dimensions, and details required for permit submittal of a +4,100 square foot residence with attached guest suite. Construction documents are prepared according to current local codes and industry design standards.
HASTINGS CUSTOM DESIGNS
PROFESSIONAL BUILDING DESIGN and DRAFTING
Sandal Waters Hastings
Phone: 707-775-0390
Email: HastingsCustomDesigns@gmail.com

Copyright Hastings Custom Designs ~ All drawings, images, designs, and concepts herein are instruments of service provided by Hastings Custom Designs and are the sole property of Hastings Custom Designs. These documents shall not be used in whole or in part on any other projects or extensions of any project without the written consent of Hastings Custom Designs. © 2018


